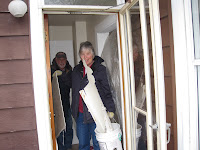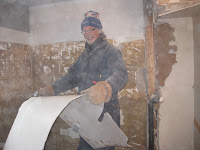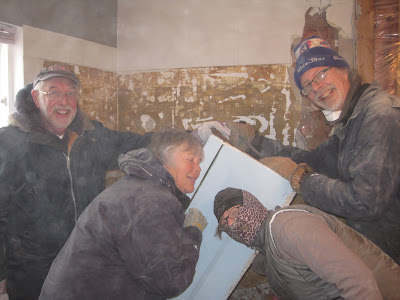One of the flaws of this house is the lack of coat closets in both suites. Earlier coat hooks were installed outside the doors, but that just doesn't cut it.
So there's been a plan for a while to install the 50cm Pax with Birkland door behind the entrance door to the main floor apt.
Ta da!
also, this means that the wireless internet unit is higher and more equi-distant between the two suites. So win/win.
Saturday, January 28, 2012
Wednesday, January 25, 2012
More Progress
Since I last updated, the floors have made progress - they are now leveled with self-leveling skim coat
and backer board applied over top. I have no pictures of that.
Next the wiring was fished through the ceiling/attic/walls to install a light in the hallway.
My mom found a set of pendants at the Restore over the summer, so the 2nd one is going into the hallway.
My dad is modeling the surprise at seeing matching lights when you look from the kitchen into the hall. also, he's covered in 100 year old dust from crawling between the joists.
 I make dinner and clean up, that's my role.
I make dinner and clean up, that's my role.
Oh and pay for things. can't forget that.
 The brick wall is where the extension butts up against the original house. Sure I would expose the brick in the bathroom and run conduit wiring and get fancy. But that's not in the cards for this house.
The brick wall is where the extension butts up against the original house. Sure I would expose the brick in the bathroom and run conduit wiring and get fancy. But that's not in the cards for this house.
A light was also installed in the bathroom as well, above the bathtub/shower.
The only lighting left to install/choose is the vanity lighting.
___________
Today the fan was installed. I chose one that was 0.8SONE. It's quiet and awesome.
Dad installed it like a boss.
The attic also got insullated.
Normal houses have ceilings made of joists and dry wall. Mine has toungue and groove wood panels, covered by drywall, covered in plaster. Whoever built this house really, really, really liked their plaster.
and backer board applied over top. I have no pictures of that.
Next the wiring was fished through the ceiling/attic/walls to install a light in the hallway.
My mom found a set of pendants at the Restore over the summer, so the 2nd one is going into the hallway.
My dad is modeling the surprise at seeing matching lights when you look from the kitchen into the hall. also, he's covered in 100 year old dust from crawling between the joists.
 I make dinner and clean up, that's my role.
I make dinner and clean up, that's my role.Oh and pay for things. can't forget that.
 The brick wall is where the extension butts up against the original house. Sure I would expose the brick in the bathroom and run conduit wiring and get fancy. But that's not in the cards for this house.
The brick wall is where the extension butts up against the original house. Sure I would expose the brick in the bathroom and run conduit wiring and get fancy. But that's not in the cards for this house. A light was also installed in the bathroom as well, above the bathtub/shower.
The only lighting left to install/choose is the vanity lighting.
___________
Today the fan was installed. I chose one that was 0.8SONE. It's quiet and awesome.
Dad installed it like a boss.
The attic also got insullated.
Normal houses have ceilings made of joists and dry wall. Mine has toungue and groove wood panels, covered by drywall, covered in plaster. Whoever built this house really, really, really liked their plaster.
Saturday, January 21, 2012
The Work Continues: slowly but surely
 |
| Removing the rotted out floor |
 |
| lookin' out my back door |
 | |
| the holes in the floor are being fixed. |
 |
| sealing the door sill with foam |
 |
| the floor is now fixed! |
 |
| the floor is almost ready for the skim coat. |
 |
| the floor stuff called "skim coat" is what makes it level over all the previous floor gunk |
 | |
| the hallway needed extra skimcoat, it was bumpy! |
Next up is floor cement board, re-screwing down the 6" apart screws and the floor is done except for radiant floor installation and tile. (planks on a diagonal)
now the final planning for plumbing and electrical can go in.
Should there be lights over the bathtub and the vanity? on separate switches?
Where should the radiant floor go? How much? into the hallway?
If the rain shower head is centred over the non-sloped area of the tub, how far away would the light be if it is centred on the ceiling?
The bathroom configuration has been changed twice, think we will have to move in the vanity at least to make a final decision. eeeps!!!
Tuesday, January 17, 2012
DIYode
It seems Guelph has a group called DIYode. http://www.diyode.com/
They may be able to solve the problem of a shower curtain ring for my new clawfoot tub.
The stores and online sources want >$300 for the ring. I think that's silly.
I'd rather pay membership fees to DIYode and bend my own ring with a pipebender.
Still their shop and education looks like super fun and helpful!
They may be able to solve the problem of a shower curtain ring for my new clawfoot tub.
The stores and online sources want >$300 for the ring. I think that's silly.
I'd rather pay membership fees to DIYode and bend my own ring with a pipebender.
Still their shop and education looks like super fun and helpful!
@therobcampbell describes The Ward.
@therobcampbell describes The Ward.
While I'm not sure it's the most friendly neighbourhood, it has nice older neighbours who sit on their porch and provide security. Also, in the older sections, most houses don't all look the same. I'm not thrilled with the drawings of the"Mixed Use" site that will replace the Biltmore Factory, but perhaps the developer wants everything to look like the student townhouses on York Road.
I'm most familiar with Vancouver, BC and the new planning concepts, where incentives are in place so that housing is designed in proper mixed use ways: business, live/work, housing, public goods i.e. library, are integrated into developments, not just built next to eachother.
The Biltmore development is just a line of townhouses, with another convenience store on the corner. That's not really "mixed use". The Ward reminds me of Yaletown, before it got grocery stores and amenities. It took about 5 years, so we'll see what the Ward is like in 5 years.
Biltmore factory replacement: see page 10/11
I much prefer the new "1 Adam Street" development The townhouses are on slide 12:
1 Adam Street - Neighbour Hood Meeting Presentation
Townhouses don't have to all match.
While I'm not sure it's the most friendly neighbourhood, it has nice older neighbours who sit on their porch and provide security. Also, in the older sections, most houses don't all look the same. I'm not thrilled with the drawings of the"Mixed Use" site that will replace the Biltmore Factory, but perhaps the developer wants everything to look like the student townhouses on York Road.
I'm most familiar with Vancouver, BC and the new planning concepts, where incentives are in place so that housing is designed in proper mixed use ways: business, live/work, housing, public goods i.e. library, are integrated into developments, not just built next to eachother.
The Biltmore development is just a line of townhouses, with another convenience store on the corner. That's not really "mixed use". The Ward reminds me of Yaletown, before it got grocery stores and amenities. It took about 5 years, so we'll see what the Ward is like in 5 years.
Biltmore factory replacement: see page 10/11
I much prefer the new "1 Adam Street" development The townhouses are on slide 12:
1 Adam Street - Neighbour Hood Meeting Presentation
Townhouses don't have to all match.
Monday, January 16, 2012
The day after demolition
The day after demolition was a day of rest.
But here's what happened on Monday:
There were screws every 8" in sections of the bathroom and in the entire hallway. After dinner dad and I unscrewed the floor till he has to go and look up discount flights. I finished the job and vaccuumed. a lot. construction sites are dirty.
But here's what happened on Monday:
 |
| the floor joists, while not rotten or cut, are too thin to support the plank tile floor properly |
 |
| these photos show the added beams to double up the joists. |
 |
| see those sticking up screws? the previous floor was screwy. |
 |
| here's one floor they put down. it seems to be a plastic vinyl with a paper backing. look at all those bad screw holes. |
 |
| this floor has texture and I haven't been able to easily rip it up. I kinda like it. |
The Bathroom Demolition
The bathroom needed to be almost completely gutted. A crack team of bruisers was assembled :)
To prepare, the toilet was removed for safe keeping and the sink and vanity were removed and capped off.
The sledge hammer head was from my grandpa, my dad added the axe handle for a better grip, and I used it to take up the floor. Awwww family heirlooms.
10am-2:30pm and it was done!
To prepare, the toilet was removed for safe keeping and the sink and vanity were removed and capped off.
 |
| i'm wearing double layers of everything. It's -10 out. brrr. |
 | |
| before we break out the safety glasses and dust masks. |
 |
| Peter is wisely avoiding the dust and carrying out shower wall bits. |
 |
| Gerald is just a bit too gleeful. There is dust on my camera. |
 | |
| out come the heavy tools |
 | |
| smashy smashy! |
 | |
| the tub is coming out! |
 | |
| rub-a-dub-dub, three ladies in a tub! |
 | |
| hey! dad stole the camera! |
 |
| the axe murderer from the basement has emerged |
 |
Two trailer loads, including one that was 800kg was removed. |
 |
| once the walls were down, the floors needed to come out. |
 | |
| the floor was very stuck on |
 | |
| sledge hammer and stone chizel. yes. the right tools make all the difference. |
 |
| holy cow! It's empty! |
 |
| yup, floor is gone too! |
the bathroom "Before"
 |
| looking into the bathroom from the kitchen. that rim is the new clawfoot tub, hanging out in the kitchen. |
 |
| looking into the hallway, from the bathroom. |
 |
| the view as you walk into the bathroom |
 |
| the view to the left when you are standing in the bathroom doorway |
 |
| the blue tub and shower insert |
 |
| the vanity and closet |
 |
| more of the shower with plastic wall insert |
 |
| the window and towel bar |
 |
| hello vanity and mirror, can you sense your upcoming demise? |
 |
| looking out the bathroom, from the tub. |
Subscribe to:
Comments (Atom)















