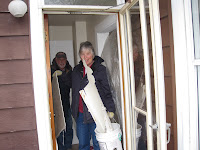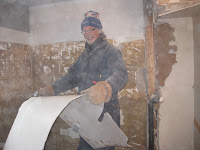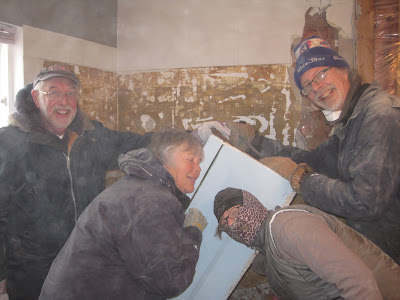 alot of this renovation is fixing details that the previous owners may have overlooked.
alot of this renovation is fixing details that the previous owners may have overlooked.Today dad replaced the 1" thick door fame with a 3" door frame to match the rest in the house. He used fancy wood that's grooved at the back to avoid warping.
So now, when you look from the kitchen towards the bathroom, the door frames match.
I like that.
now the lights and the frames match throughout the kitchen and bathroom.
I really like that.
Also, the floor still looks good. yay.
The window is now being framed in.
The old window had no frame, so the sill was only 1.5" wide. This is too narrow for a plant to sit on the window sill.
This is wrong, all windows should have the ability to have a plant on it. And all winds in the house have sills and frames, so I want them to be consistent.
Well, almost all the windows, the rest are on the list to be fixed, eventually.
The new bathroom window has a frame and a sill that is 3" wide.
The wood is also grooved to prevent warping and the front of the sill is straight and the back of the frame that touches the window, is cut to accommodate the way the window was installed (crookedly).
There is also a detail where the tile is cut around the frame.
Like the frame has always been there. Nice.
The blank spot below the window is for the wood bottom of the sill.
Dad needs a planer to make that part and it is at his house, not at mine. It seems that the right equipment makes a good difference.
This is the top line of tile. These "bullnose" tiles have a glazed white ceramic edge at the top.
So the edge will be glazed and finished, instead of just the side of a tile.
Trust me, it's fancy.
Why is Dad wiping his glasses?
It's because under that pail are the connections for the tub. While bending over to measure the wall and set the tile lines, the water line switch was opened and Dad got hit in the face with water, which shot up to the ceiling.
That empty pail is now over the connections, so they won't get switched on.
Glad we used up the small container of tile glue first!
Luckily Dad had good humour about it!
After the fuss, we started the third wall.
The final wall is in the other post.
You might think that all I do is work, but I do have fun as well.
Both Dad and I made wine this year. We both got wine from Magnotta. I got Festa red and Festa white to make. Today was the red taste test. Dad put his in a week after mine.
Dad mixed Festa red with granache juice.
His wine was smoother than mine and slightly darker in colour, but both were good.
Cheers!




















































